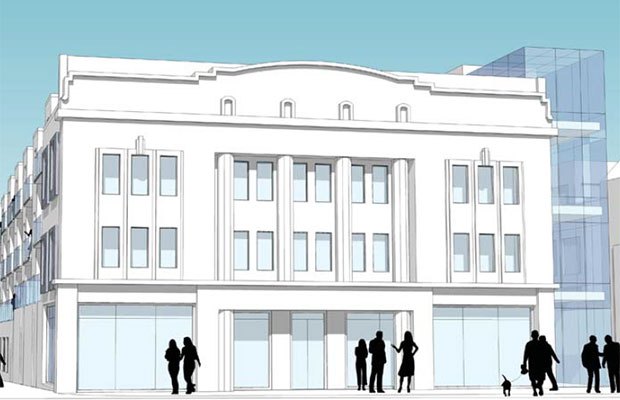Overview
Greenwood Projects provided Quantity Surveying, Project Management and CDM Advisor services to St John’s Hospital Lichfield, a range of 15th Century Grade 1 listed Alms-houses in the centre of the City.
The project was to develop a further 18 new build residential units on the site along with extensive landscaping and communal gardens.
The scheme was delivered as a Passivhaus project with full accreditation under these strict environmental standards, the highest in the UK. The new scheme has very low energy cost in use, and was constructed as a ‘sealed envelope’ design with carefully designed details from foundations to roof systems. The mix of this contemporary design in the grounds of a historic building estate required careful management with third party stakeholders.
The site is a sensitive grade 1 range of buildings, originally 12 alms-houses, it was the first in the UK to have had individual rooms with fireplaces for its occupants in the 15th Century, hence its famous 12 chimneys.
The existing complex (the original houses plus later additions) remained in use throughout the scheme, with careful consideration being given to the elderly residents, continued use of the site and its facilities with minimal disruption. This required extensive planning of site logistics, access, security, control of dust and noise, etc.
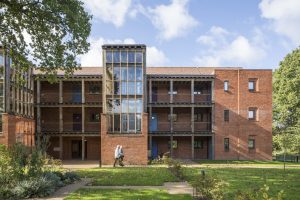
Client
St John’s Hospital
Project
St John’s Hospital Alms-houses
Value
£3.3million
Role
Project Manager
Quantity Surveyor
CDM Advisor
Procurement
Traditional JCT
Duration
14 months
-
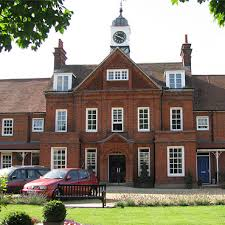 £3.2 millionRacing Homes NewmarketPROJECT MANAGER, QUANTITY SURVEYOR & CDM ADVISOR
£3.2 millionRacing Homes NewmarketPROJECT MANAGER, QUANTITY SURVEYOR & CDM ADVISOR -
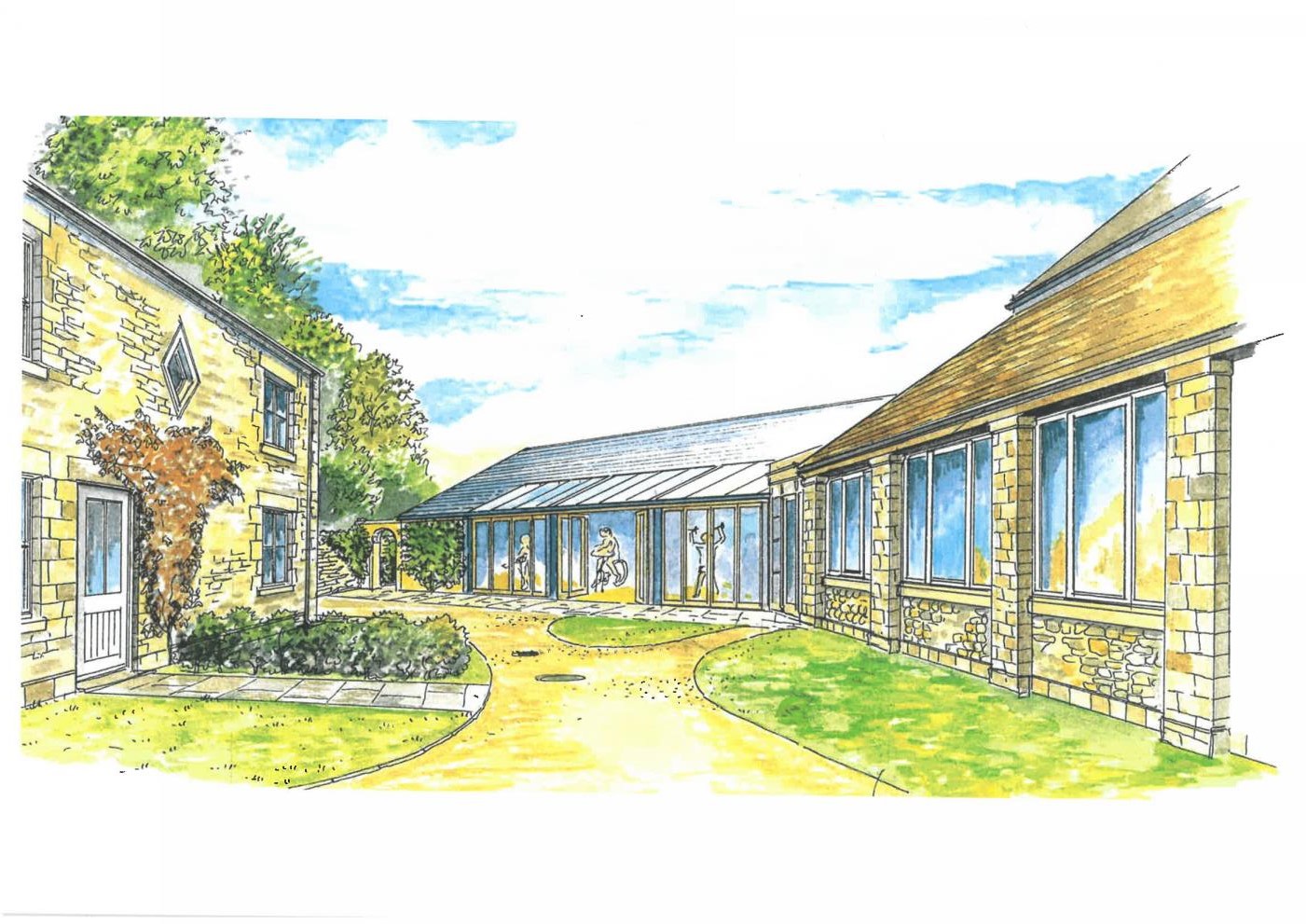 £2.2 millionRacing WelfareQUANTITY SURVEYOR & PROJECT MANAGER
£2.2 millionRacing WelfareQUANTITY SURVEYOR & PROJECT MANAGER -
 £3.3 millionSt John's HospitalProject Manager, Quantity Surveyor & CDM Advisor
£3.3 millionSt John's HospitalProject Manager, Quantity Surveyor & CDM Advisor -
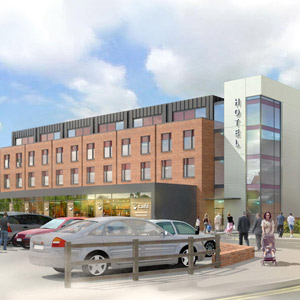 £10 millionS Harrison Developments / Bromford Housing AssociationPROJECT MANAGER, EMPLOYER’S AGENT & CDM ADVISOR
£10 millionS Harrison Developments / Bromford Housing AssociationPROJECT MANAGER, EMPLOYER’S AGENT & CDM ADVISOR -
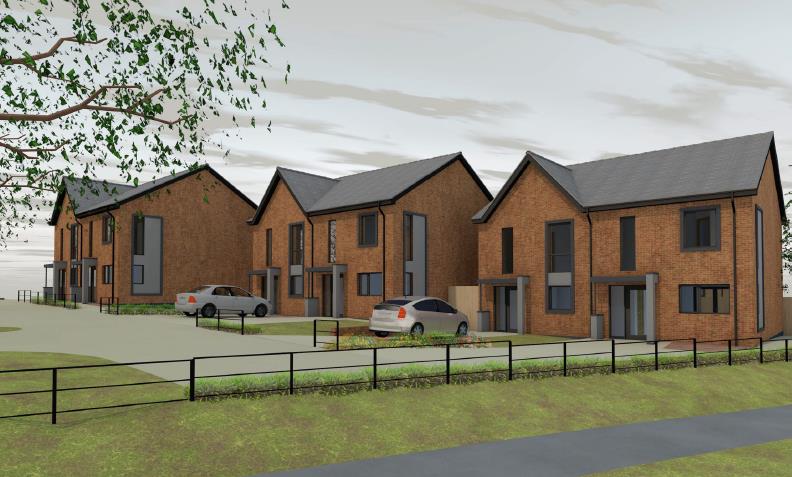
-
